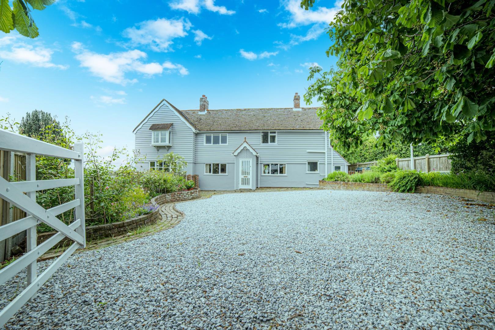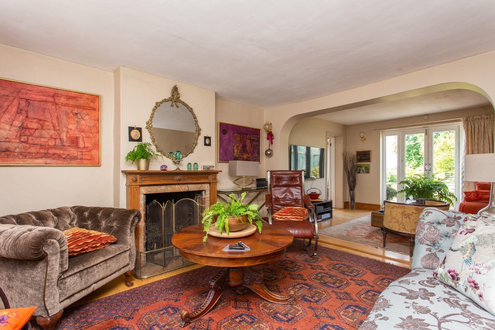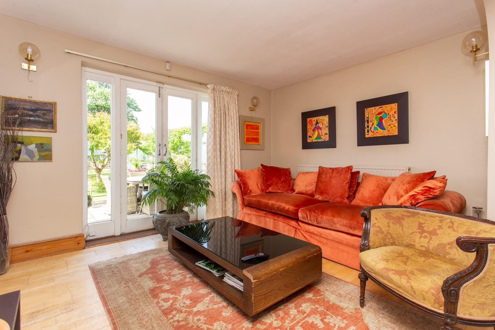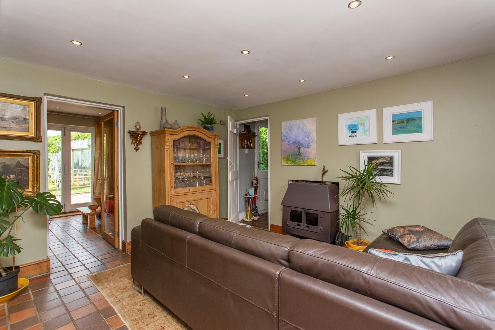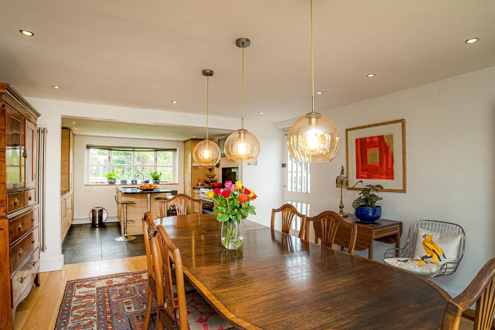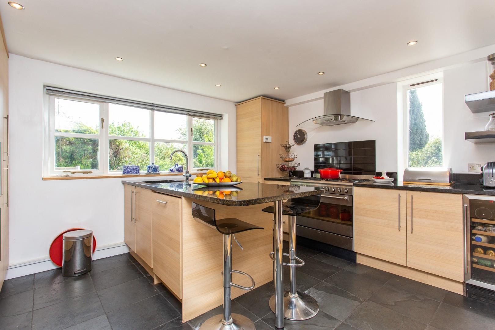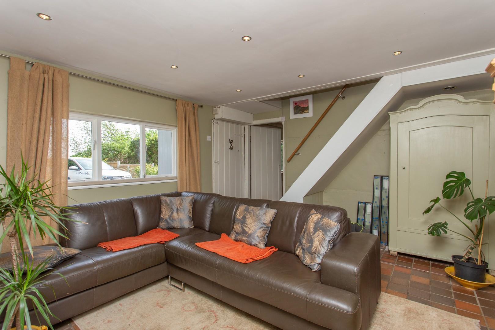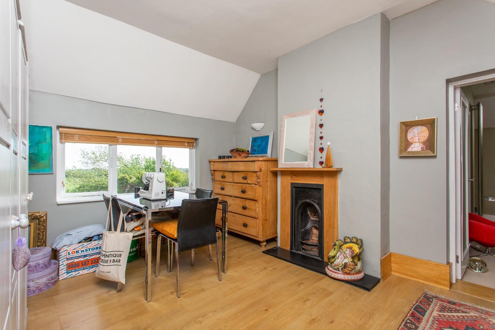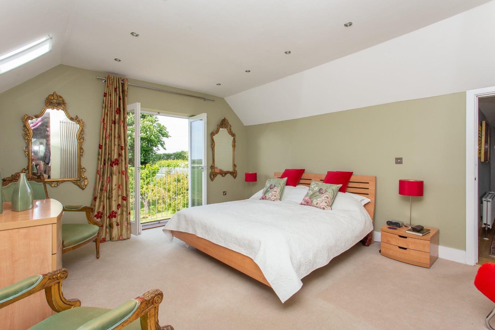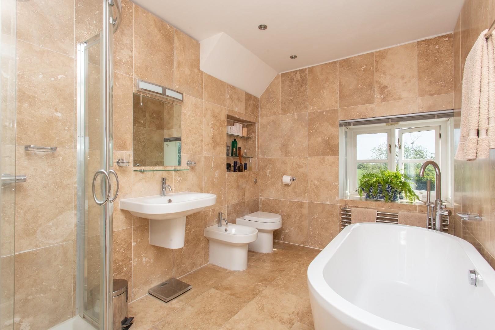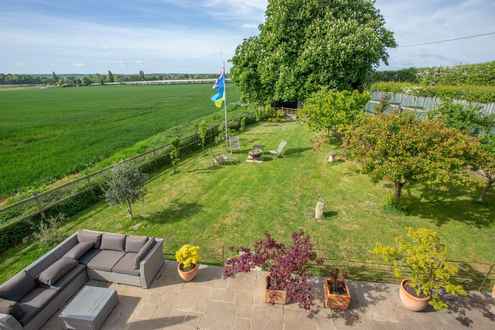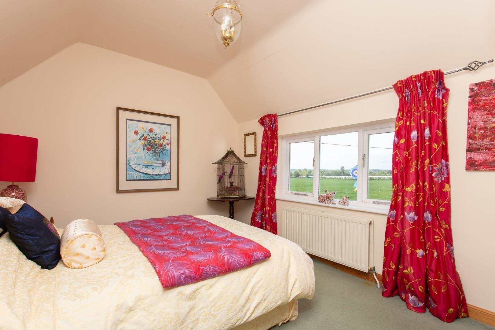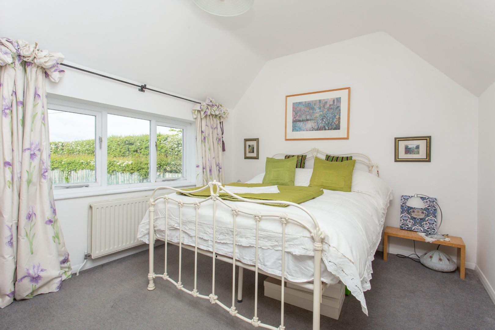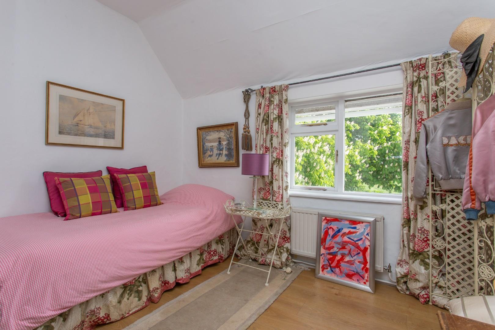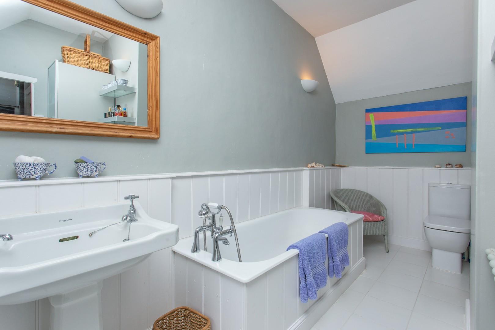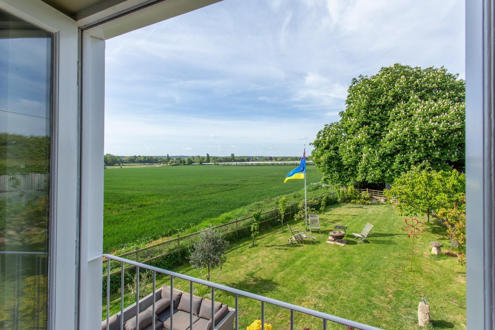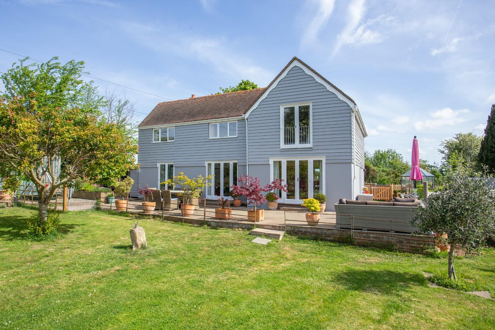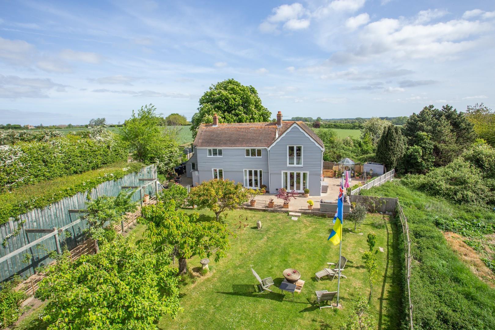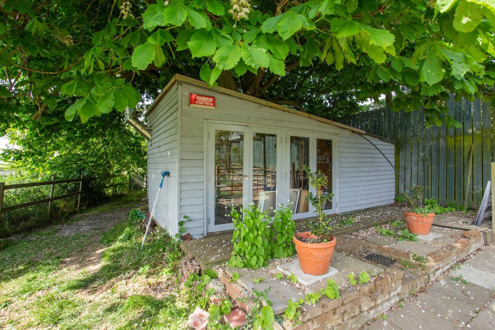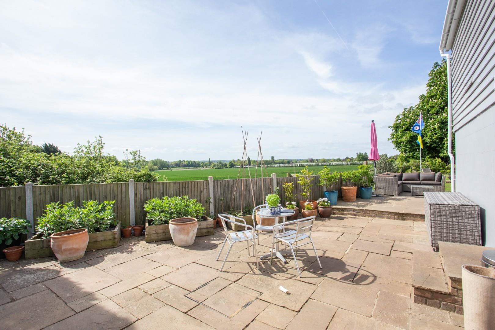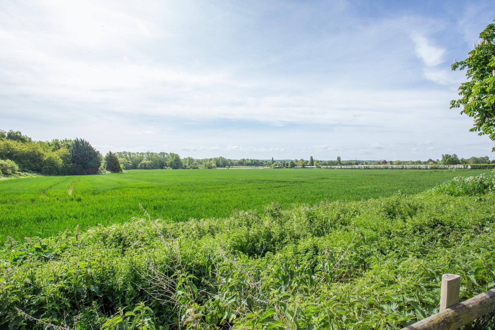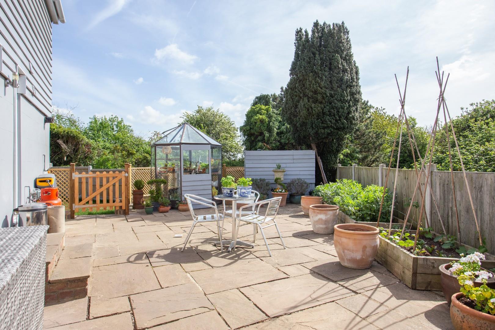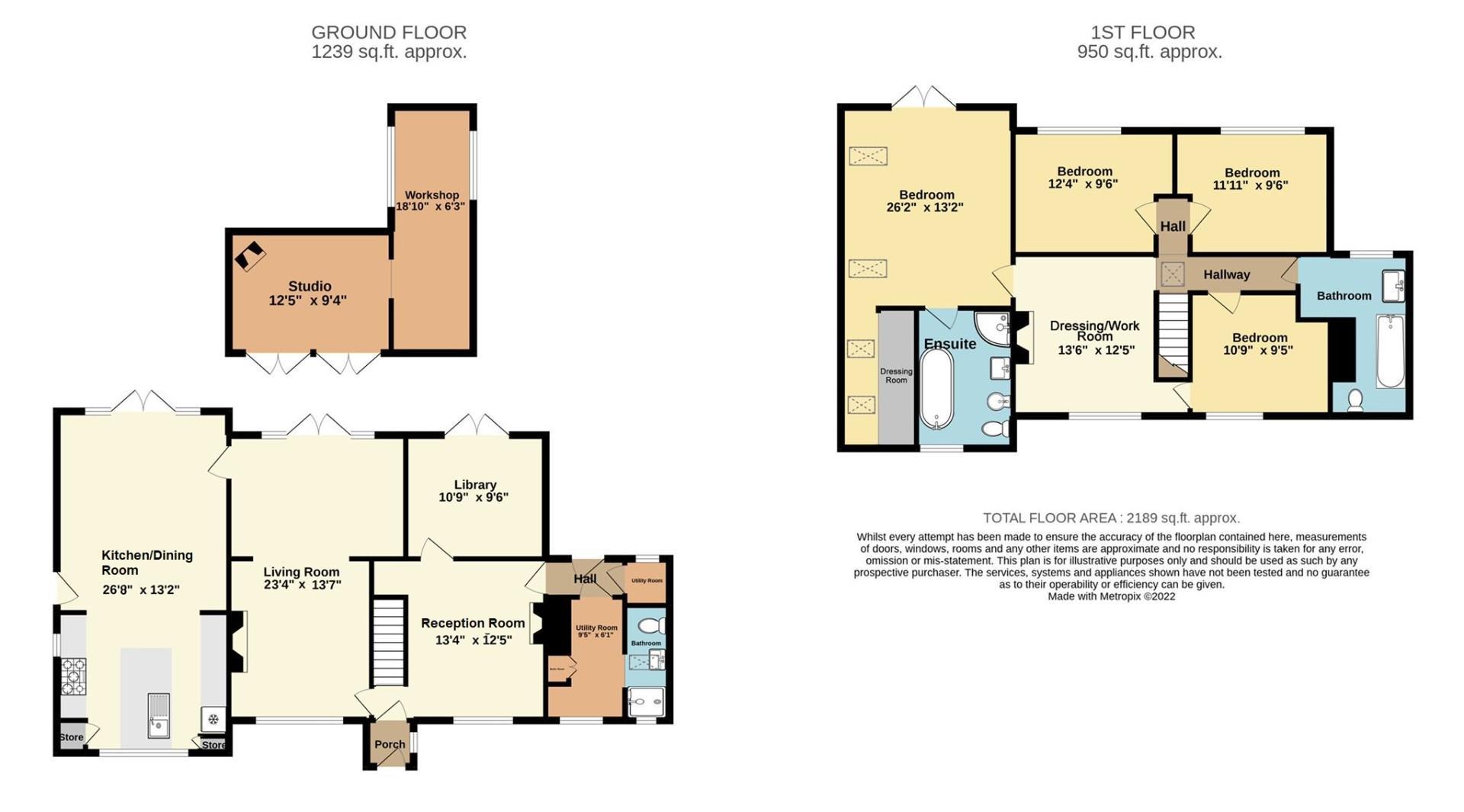Summary
Gate Lodge Cottage is an attractive detached property with part of the house dating back to the 19th century. This property offers a versatile and spacious accommodation with a combination of period and character features with contemporary styling.
This is a great rural family home with far reaching views and a sunny aspect garden set within a sought-after location to the outskirts of Wickhambreaux village and 6 miles from Canterbury city centre.
The ground floor of the property offers; two large living rooms with one having a working log burner which then leads onto a library room with double doors leading to garden. A modern fitted open-plan kitchen dining room with double doors opening onto the rear garden. A separate utility and shower room.
To the first floor there are four double bedrooms and a family bathroom. The principal suite offers its own dressing area and a large four-piece en-suite. There is an open area currently used as a dressing room / work room.
Externally the sunny rear garden has views over open countryside and is laid mainly to lawn with arbour, fruit trees, patio area, side area with wood store. There is also a large studio/workshop with power, light and a wood burner. The front garden also enjoys views over open countryside with driveway providing off street parking for numerous cars and a separate newly laid wild meadow area.

