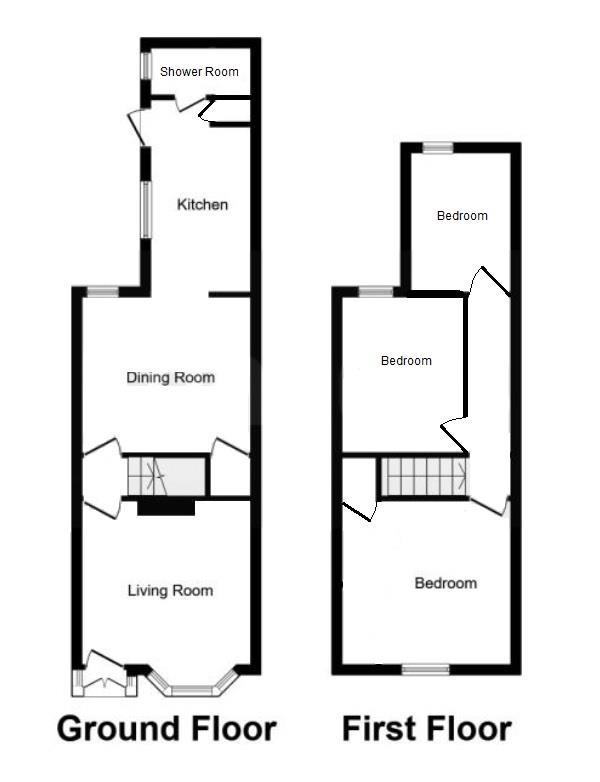Summary
*WELL PRESENTED 3 BEDROOM PERIOD TERRACE HOME!*
NO ONWARD CHAIN! Located in a highly sought after area of Faversham, this beautifully presented three bed Victorian terrace in the catchment area of Ethelbert school. The property has been refurbished prior to being placed on the market and so any potential purchaser could move straight in and start enjoying the property.
On the ground floor the accommodation comprises of an entrance porch, leading into the lounge with a bay window and log burner in the fireplace. The stairs run through the middle of the property and the dining room is behind with an under stairs cupboard and leading in to the kitchen. This has a large window which fills the room with light. At the rear of the property is a shower room and a separate WC. On the first floor there are three bedrooms, two of which are comfortable double bedrooms and the third is still considered a small double. There is a landing with the loft hatch.
Externally there is a generous rear garden, measuring in at approximately 80ft. There is a concrete patio as you come out the rear door of the kitchen and down the left hand side are flowerbeds with roses and the right hand side was the lawn. At the rear of the garden is a concrete hard standing/shed base and also a rear access gate.
Within walking distance to the Ofsted rated outstanding Ethelbert Primary School, this stunning property has all bases covered when is comes to space and location. With an array of reputable secondary schools nearby as well as Faversham station with regular high speed trains to the capital and the M2/A2, this fantastic home is perfect for anyone wishing to just move in and enjoy the beautiful market town that Faversham has to offer.



