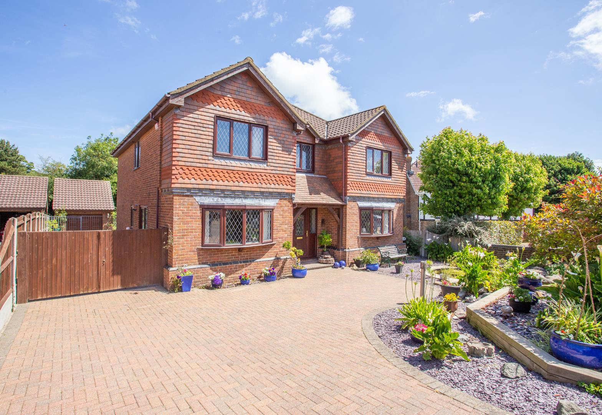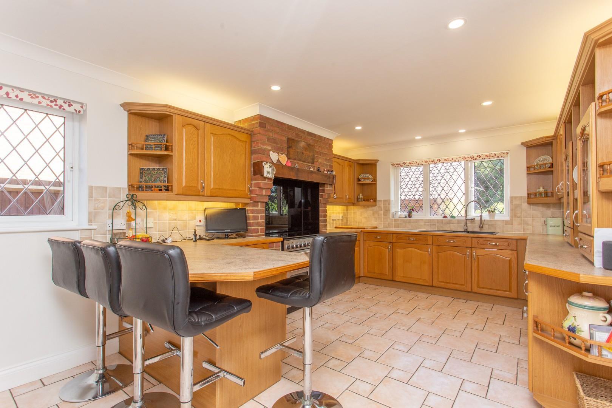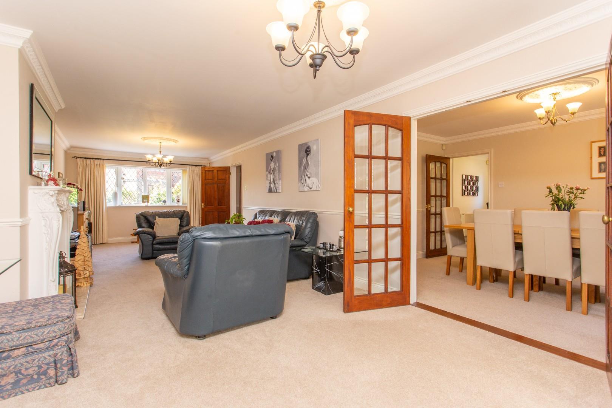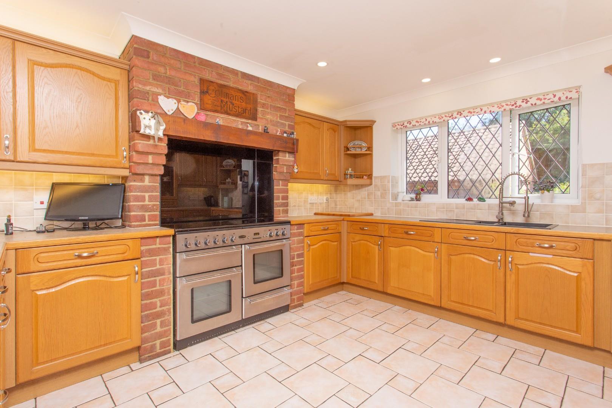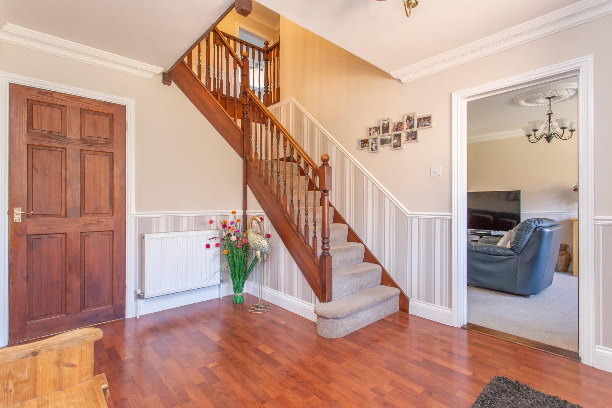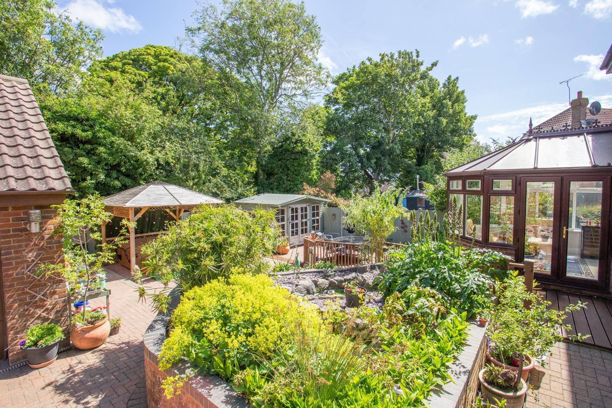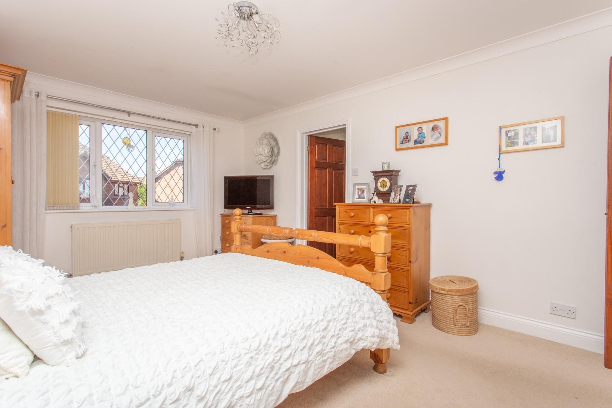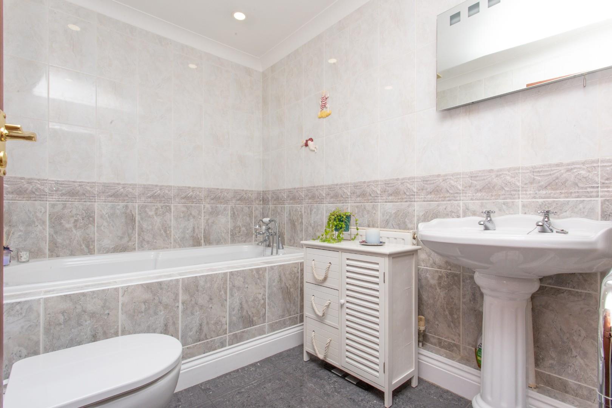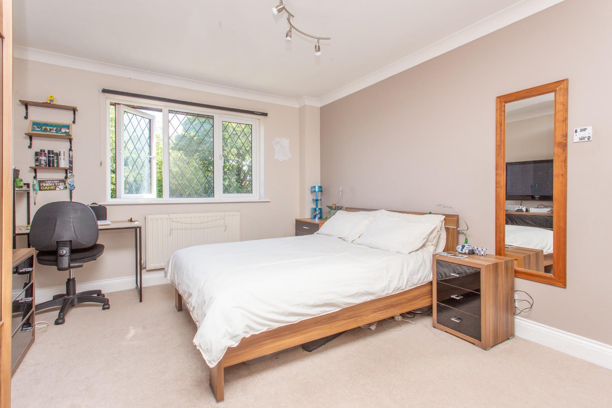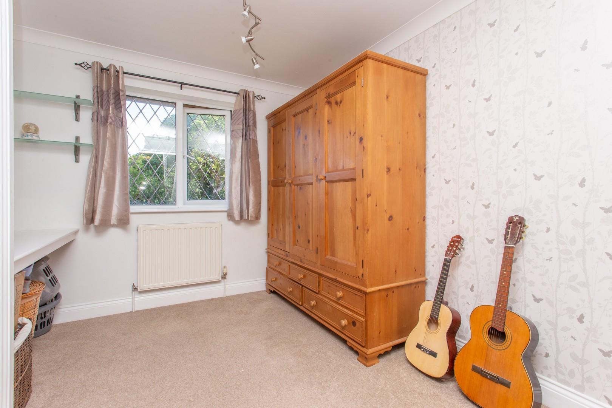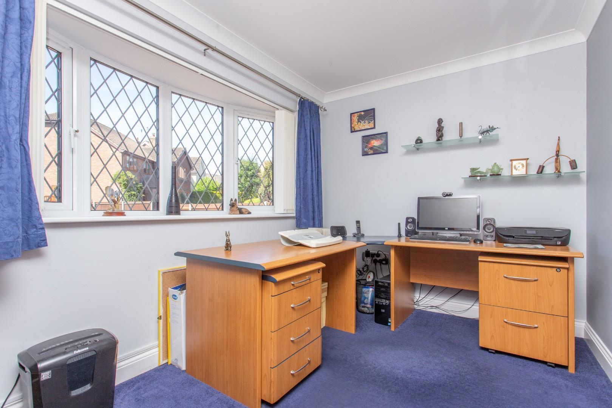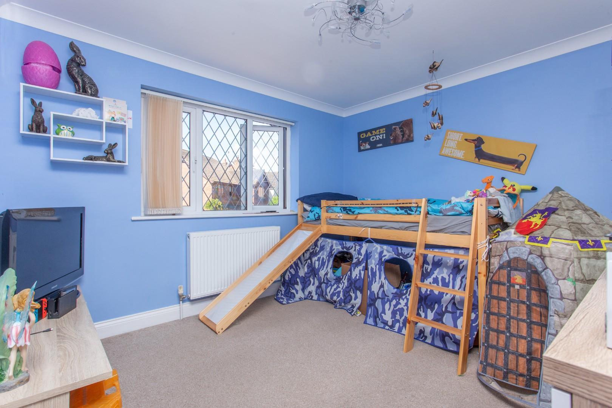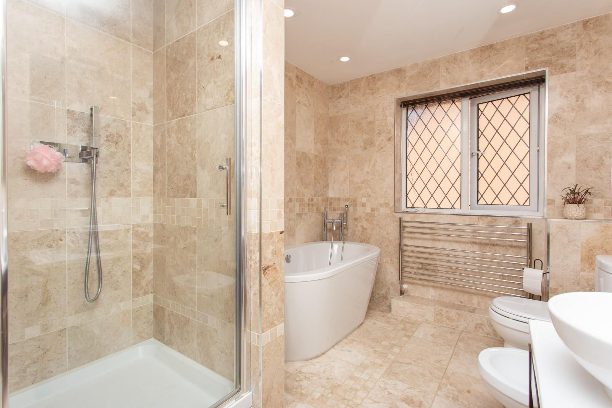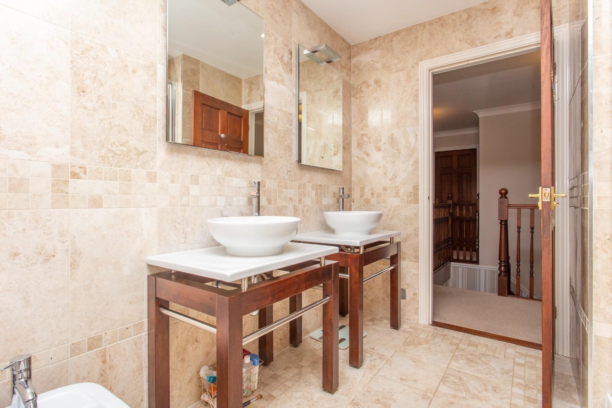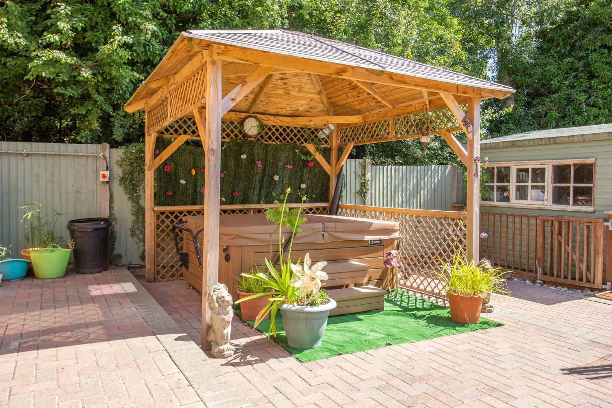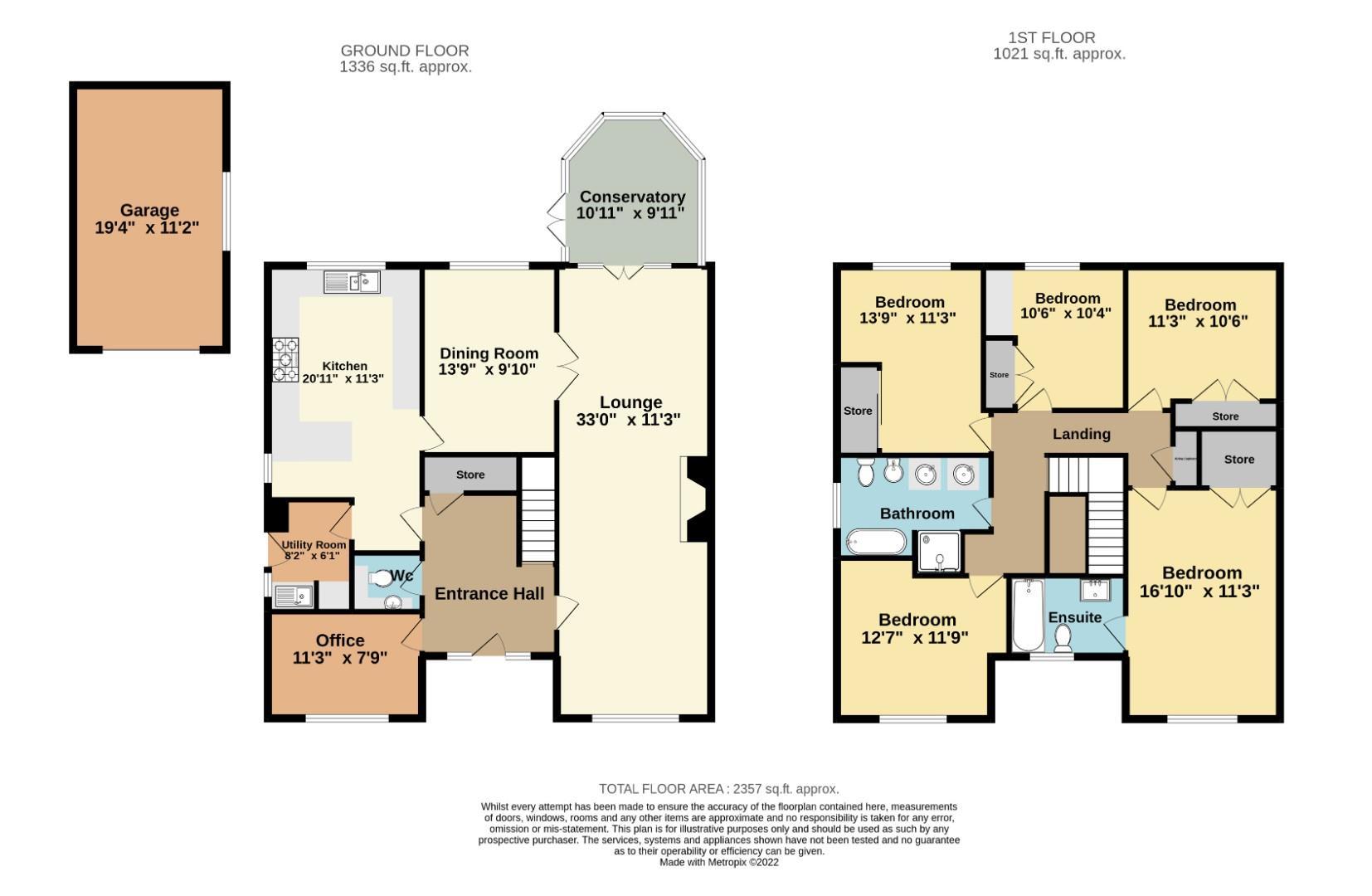Summary
A superbly presented detached family home, individually built for the owners in 1999. The property has considerable proportions and a well-designed layout.
Upon arrival, you are welcomed by a large reception hall, leading off to the right is a bright, dual aspect sitting room with decorative cornicing and a prominent fireplace. Double doors lead through to the dining room and continue through to a lovely conservatory making the most of the sunny aspect. Following round in a circular flow is a high specification kitchen/diner with ample storage, integrated appliances and an adjoining utility room which has side access. There is a further reception room which is currently used as a study can be found at the front of the property. Additionally, there is a useful downstairs WC and cavernous understairs storage cupboard.
Heading upstairs, the first floor is arranged around a vast galleried landing with a principal bedroom offering plenty of storage with fitted units and a generous en-suite facilities with sumptuous bathtub. There are four further double bedrooms and a modern family bathroom with freestanding bath and separate walk-in shower.
The property occupies a good-sized plot with a block paved driveway which provides off street parking for several vehicles along with a detached garage. The front and rear gardens have been thoughtfully designed to offer low maintenance enjoyment. The front features an ornamental pond and rockery areas. The rear garden offers excellent privacy and is ideal for entertaining with large, decked terrace, summer house and a covered area which currently houses a hot tub.
The property benefits from a good Energy Performance Certificate rating of C and is offered to the market with no onward chain.

