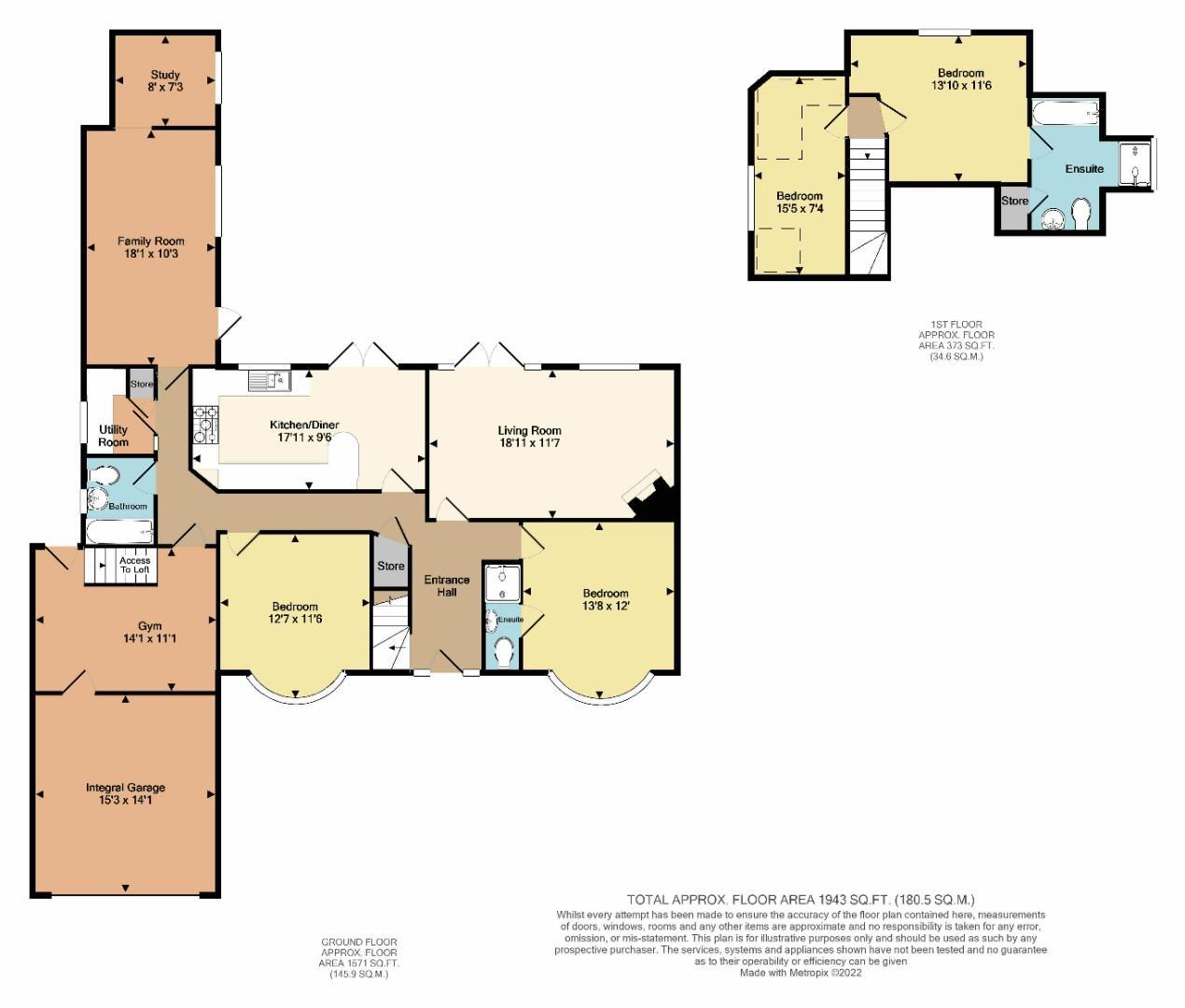Summary
An exceptionally large detached chalet bungalow located in the quiet village of Herne. Standing impressively on a large plot this home has space for the whole family and the potential to make a self-contained annexe.
The well-proportioned ground floor of this bungalow consists of a lounge, kitchen, utility room, two bedrooms, two bathrooms, and an integral garage. There is a mirrored dance studio which would also make a fantastic gym with stairs leading to extensive boarded loft areas which can be used as storage or children's play area. The large second reception room which has been completely soundproofed and has been used as a recording studio, has its own separate office.
Upstairs there are two further bedrooms and an en-suite bathroom. There is a large garden to the rear with a patio and two large sheds one of which has been used as a bar with water & electricity supplies, a sink, and a separate toilet.
The vibrant harbour town of Whitstable is only 5.9 miles away and enjoys a further variety of shopping, schools, and leisure amenities including sailing, water sports and bird watching, as well as the seafood restaurants for which it has become renowned. The Cathedral city of Canterbury is 7.4 miles away with its theatre and cultural amenities, as well as benefiting from excellent public and state schools.



