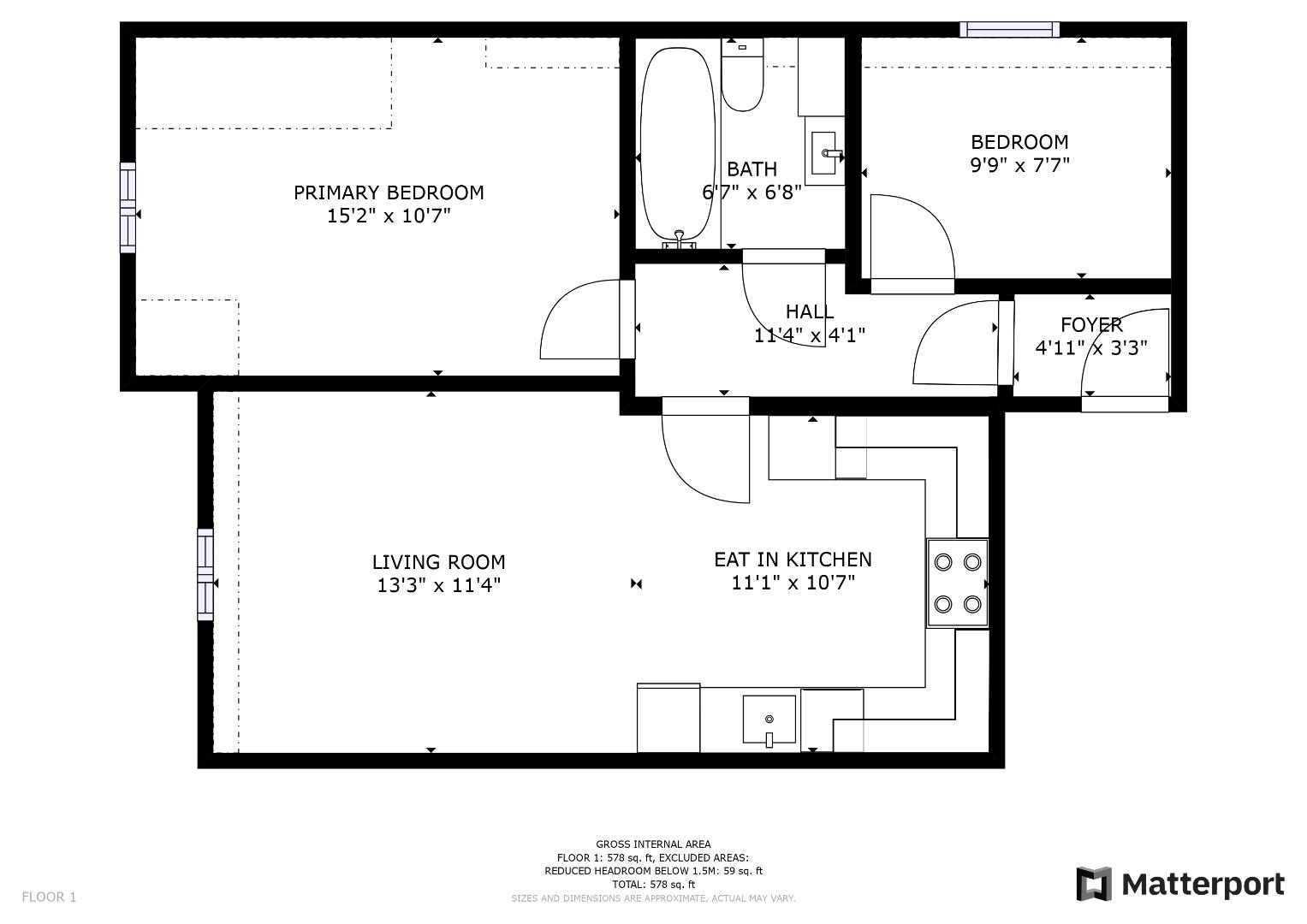Summary
“Please note that there is currently a tenant in-situ and they could be required to be given up to 3 months’ notice to vacate the property”
Miles and Barr are delighted to offer to the market this second floor two bedroom apartment situated in the heart of Sturry, just a short drive from the city of Canterbury. This exclusive development is finished to a high standard throughout and offers an excellent opportunity for contemporary living in a popular village location.
General Specification - Wood flooring to all kitchen areas. Premium fitted carpet to living and all bedrooms with fully sound proofed insulation under. Tiled flooring in bathroom. White Radiators. Brushed stainless steel power in kitchen. Brushed stainless steel dimmer switch with recessed down lighters and LED lamps to lounge kitchen. Smoke detectors. TV aerial, satellite and phone sockets to living rooms. Double glazed windows throughout. Intergas Combi boiler.
Kitchen - Fully fitted lacquered white kitchen with chrome T-bar handles, including ‘Black Mirror Chip’ worktops with matching up stands and glass cooker splash back. Fitted appliances including stainless steel electric single fan oven, black ceramic electric hob, with stainless steel chimney extractor hood. Integrated wine cooler. Brushed stainless steel sink with mixer tap.
Bathroom - White acrylic L-shaped bath with gloss white bath panel, stainless steel Architect thermostatic mixer tap and thermostatic Architect Square Bar fixed overhead shower with chrome and clear bath glass. White sanitary ware to include ceramic wash basin to vanity unit with Architect stainless steel basin mixer, complete with wall mirror and white WC pan. White tiled shower enclosure.
External Areas - Allocated parking for one car. Communal bike storage, two development visitor spaces and landscaped gardens.



