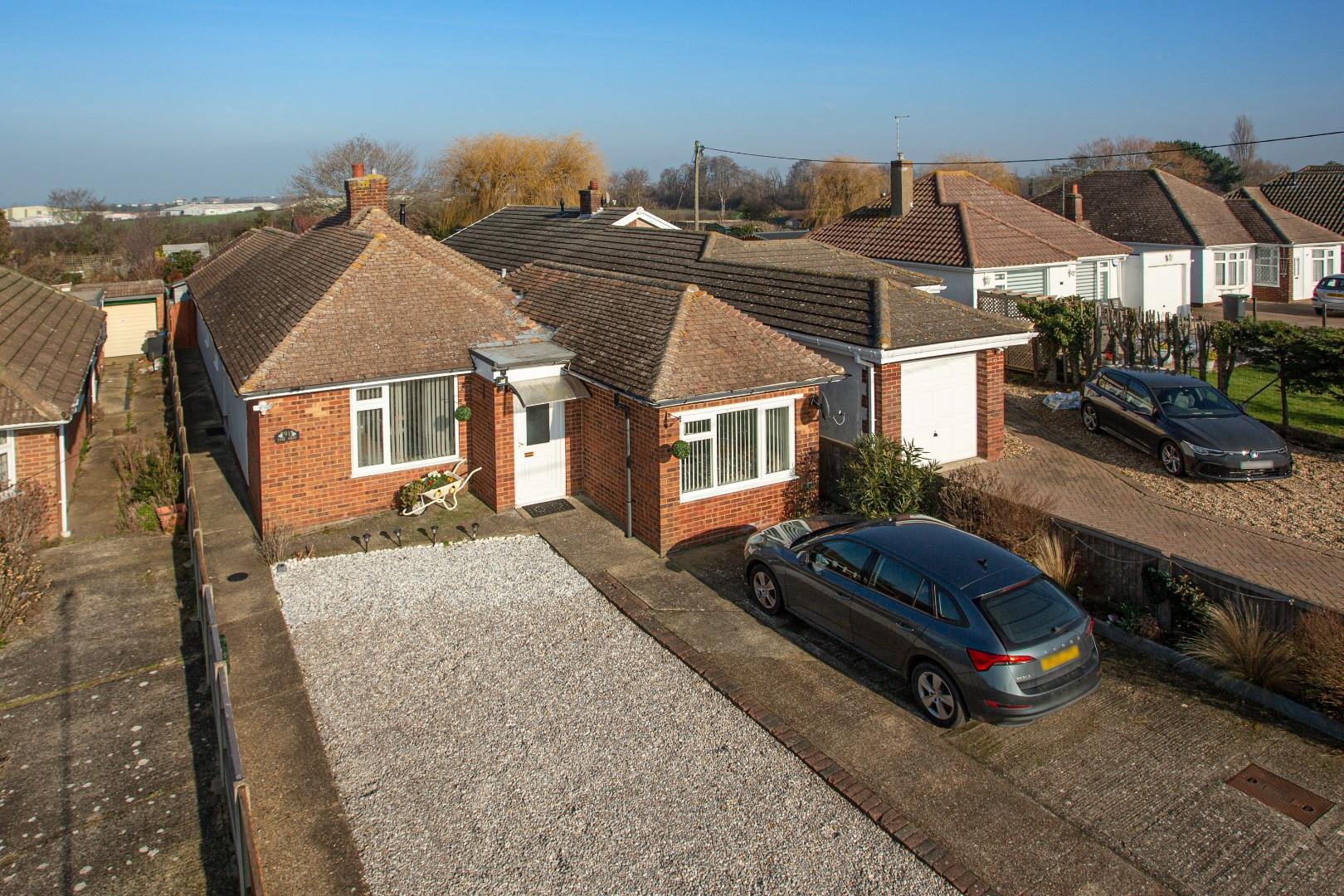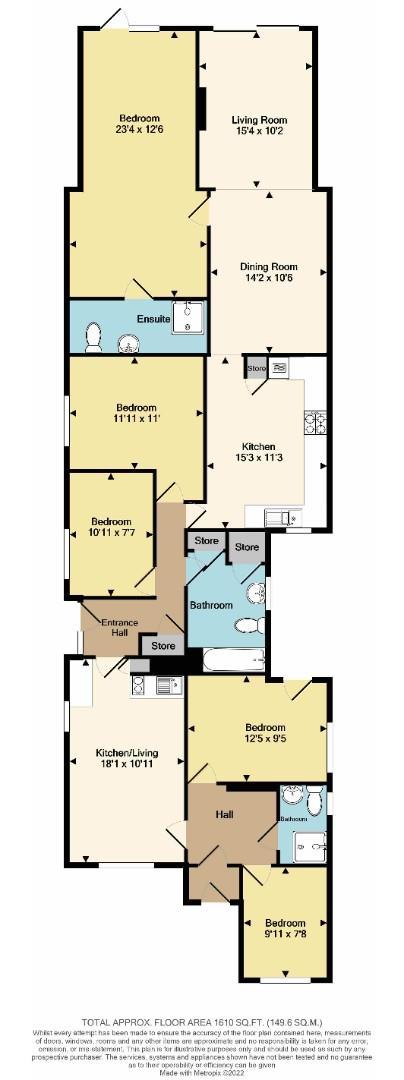Summary
Located in sought after Chestfield, this home is within close proximity to good transport links with both Whistable and Tankerton High Streets, doctors surgery, and seafront all close by.
The property has been lovingly updated and is currently set up as a 3 bedroom 2 bathroom property with a self contained 2 bedroom annexe with its own entrance and private garden space. the bright and airy hallway leads you to all the main hubs of the bungalow.
First impressions are the generous size and layout of the property which gives many options for today's lifestyles, the main reception/dining room is well positioned to the rear of the property and leads nicely out to the rear garden and just off the main area of the house, the separate kitchen. The Mater bedroom has direct access to the garden and has a beautiful outlook, you have the added benefit of your own ensuite. The further 2 bedrooms are well positioned and have access to a good size family bathroom.
The property is set on a large plot which has its own driveway with ample of parking for numerous cars. The rear garden is well maintained and gives many options for today's living and has the benefit of different areas for different parts of the day and year with seating areas to enjoy that al fresco dining.
Chestfield is a delightful village which has its own historic 18 hole Golf Course, a cricket club, medical centre, a Sainsburys store and a 14th century converted barn with restaurant. Chestfield also has a railway station providing a regular service to London and the East Kent Coast.
The popular seaside town of Whitstable is close by where you will find a wide variety of boutique shops, bars, cafes, and restaurants as well as the beach and working harbour. The popular seaside town of Whitstable is situated on the stunning North Kent coast, 7 miles north of the historical city of Canterbury and less than 60 miles from central London














































