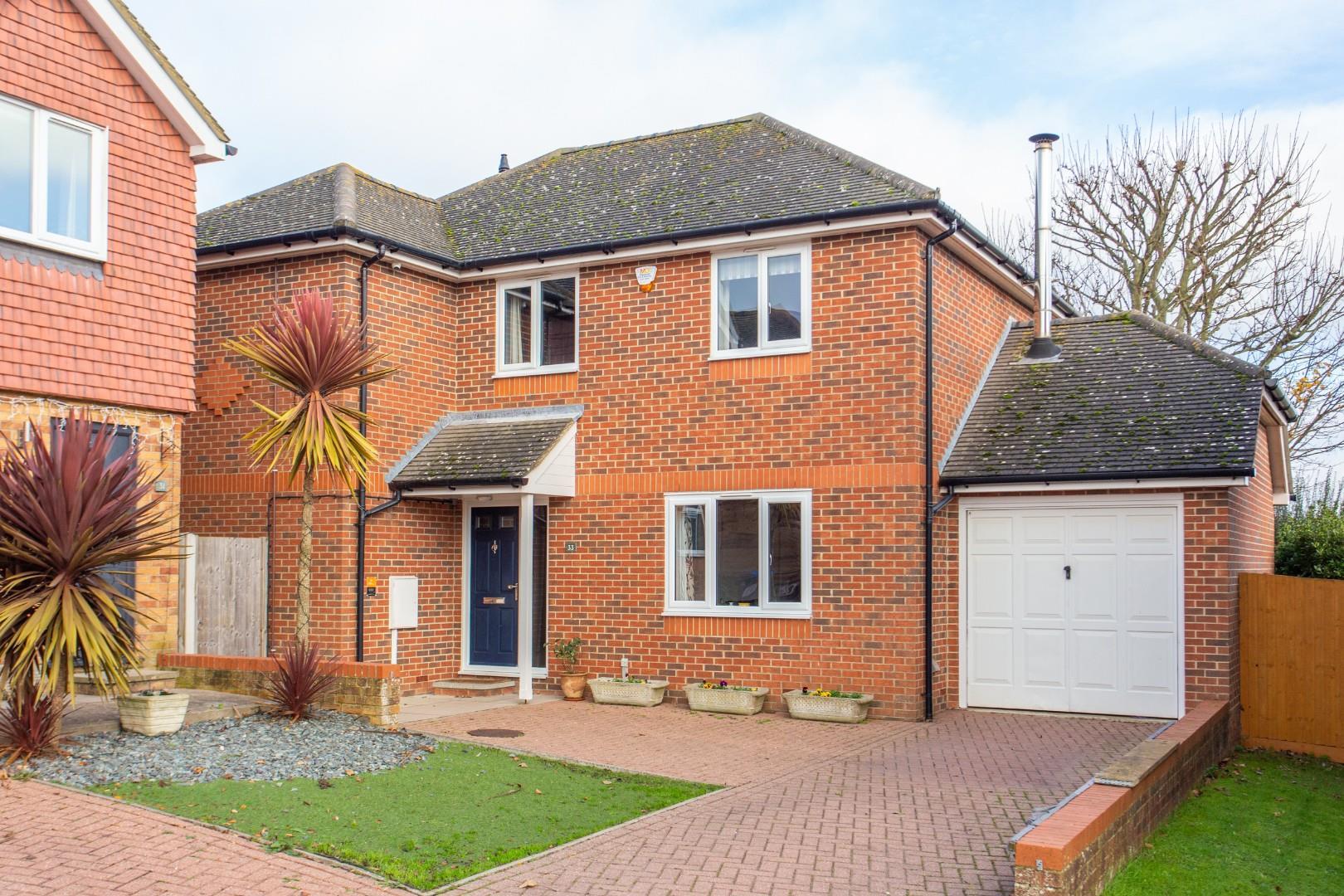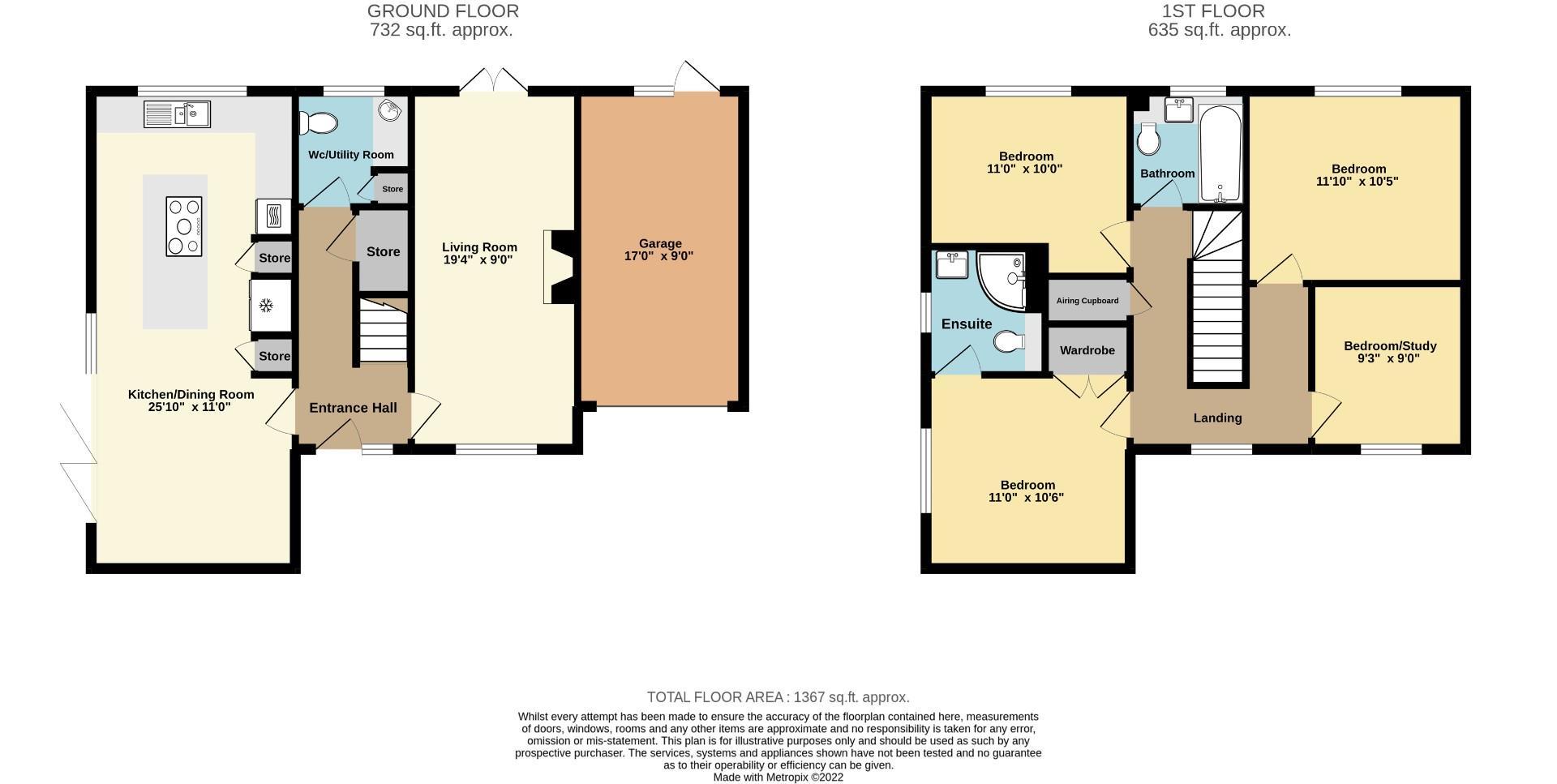





3D Walk-Through

3D Walk-Through























































4 bedroom House for sale
£550,000
