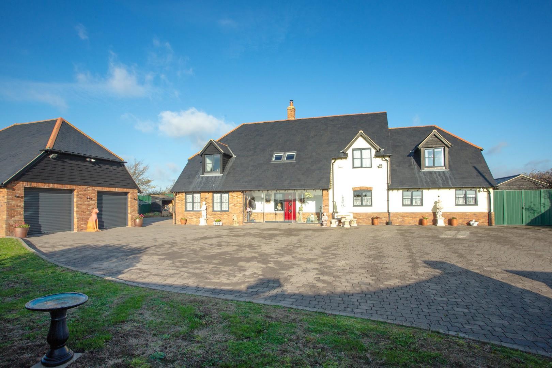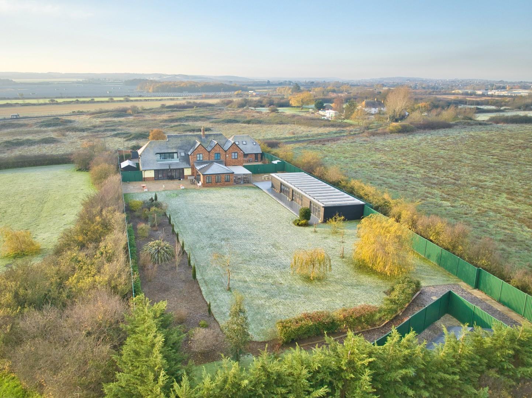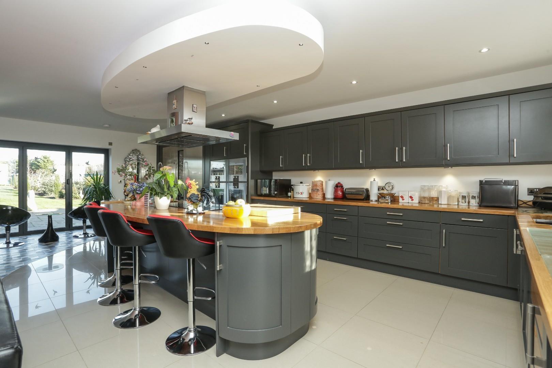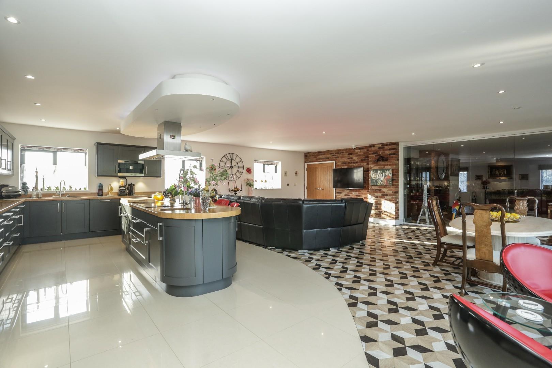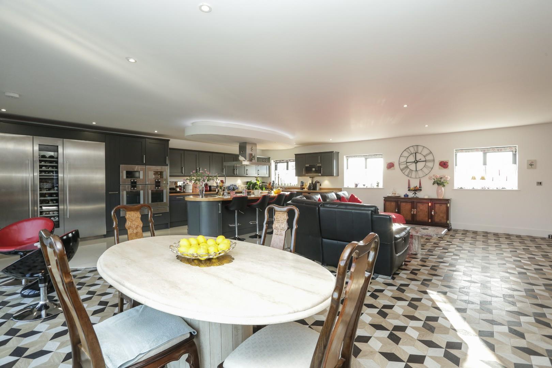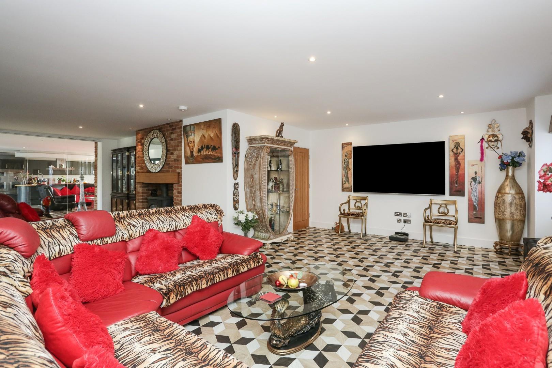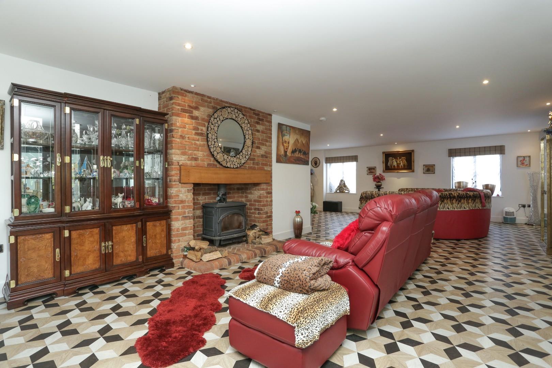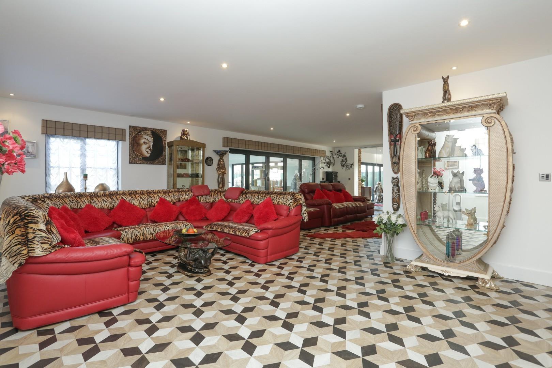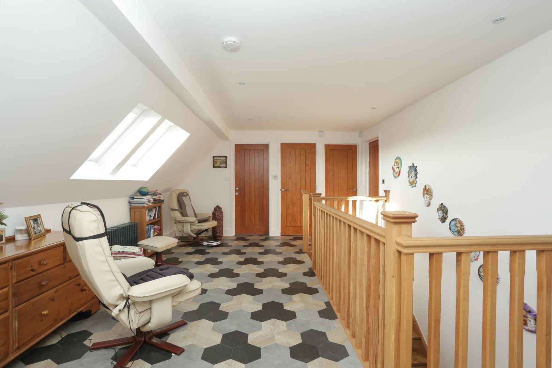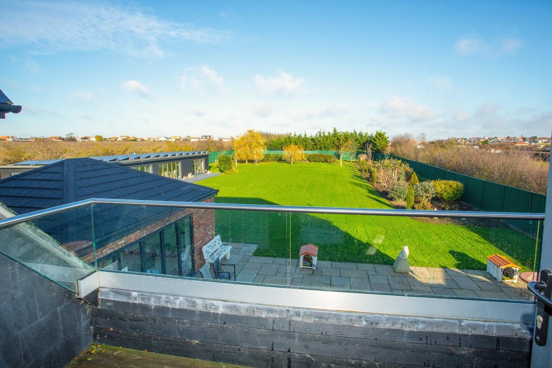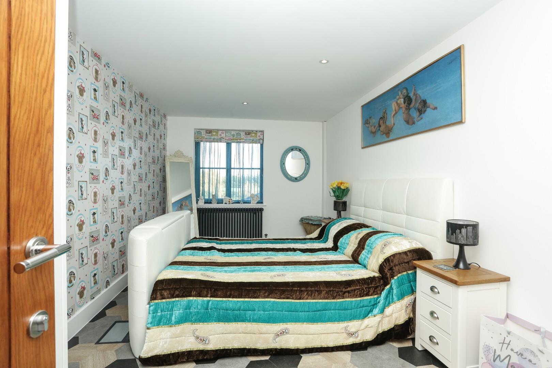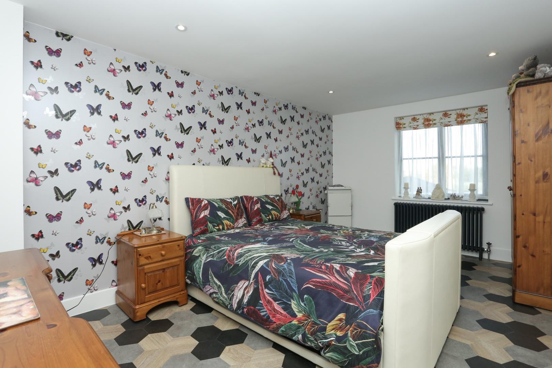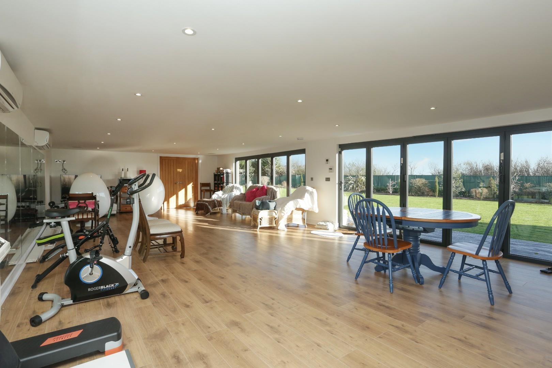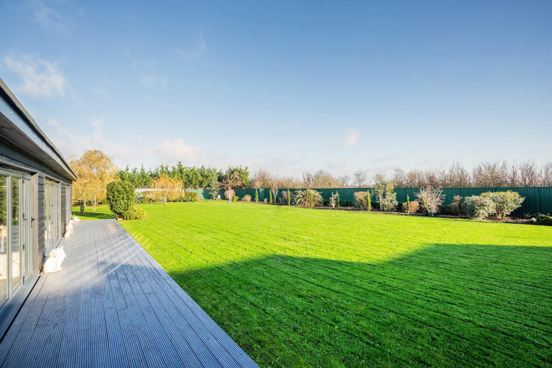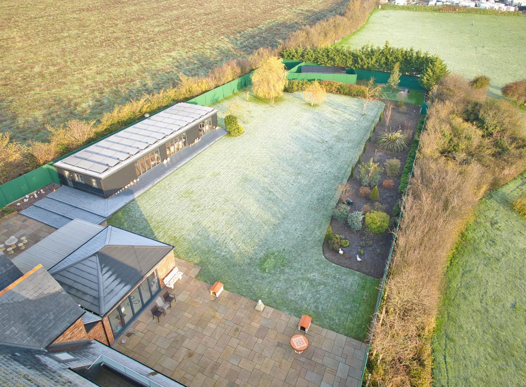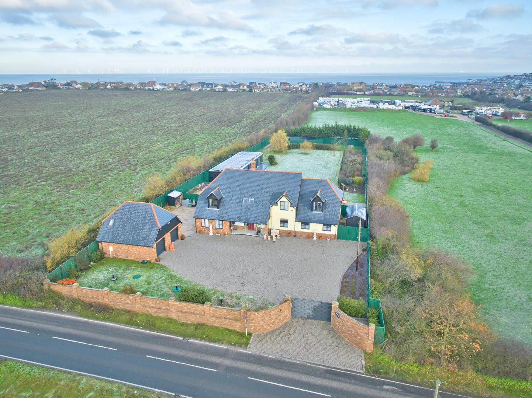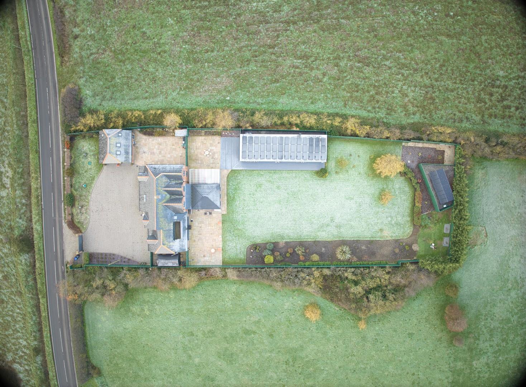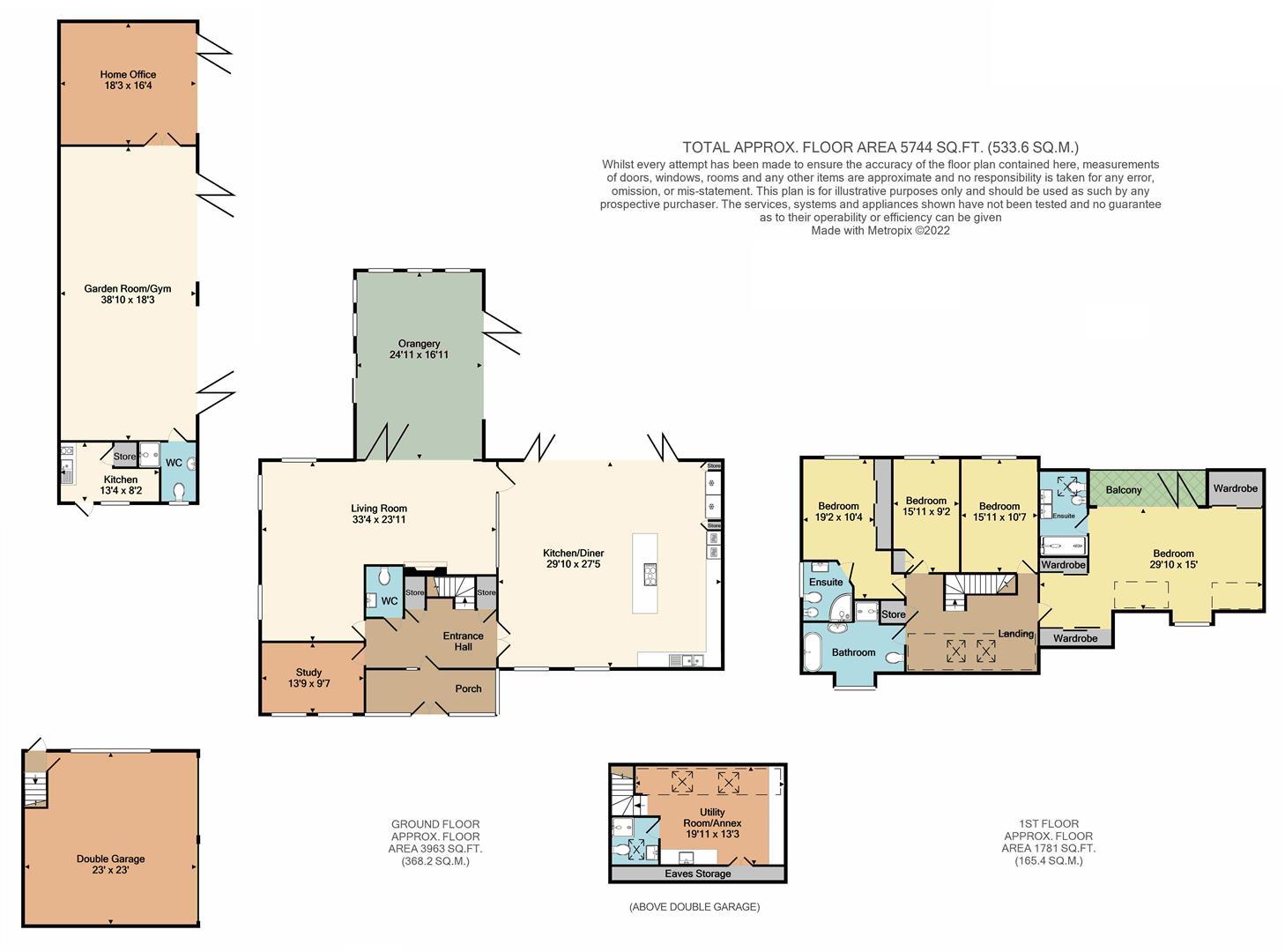Summary
A spacious individually designed four bedroom family home with the main house providing approximately 4200 sq.ft of living accommodation in a salubrious semi-rural location. ‘Sweet William’ has been built to a high-specification and provides modern contemporary living, on an extremely large, secluded and secure plot.
There are many attractive and appealing internal features, including the stunning open-plan kitchen/dining and living room with glass doors between, bi-fold doors leading to the large rear garden, and a garden room off of the living room. The superb high-end kitchen provides a comprehensive range of units with integrated appliances including two Gaggenau ovens, gas hob, large fridge/freezer, dishwasher and Miele coffee machine. The owners have installed beautiful flooring throughout with underfloor heating.
To the first floor there are four bedrooms and a delightful luxury family bathroom. The large 29ft master bedroom has built-in wardrobes and a superb en-suite shower room and bi-folding doors leading to a balcony overlooking the rear garden.
Externally, there is a large garden laid mainly to lawn with large paved patio extending across the back of the property. There is a large detached building which currently provides a spacious gym with two additional rooms which could provide a variety of uses including annex accommodation, subject to the necessary planning consents. To the front there is a block-paved driveway providing off street parking for numerous vehicles leading to a detached double garage with electric roller doors with a room above with a lounge/bedroom/kitchen area and a shower room.
The home has been finished off to an extremely high standard throughout, and has the added benefits of secure metal perimeter fencing, glass porch, stunning vistas front and back, and a large amount of solar panels.

