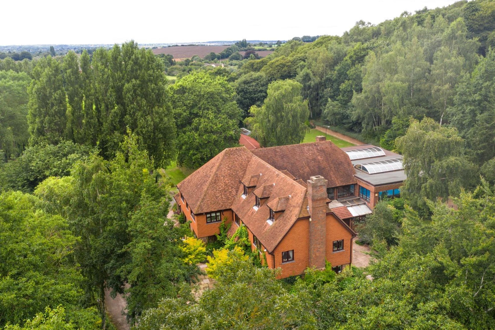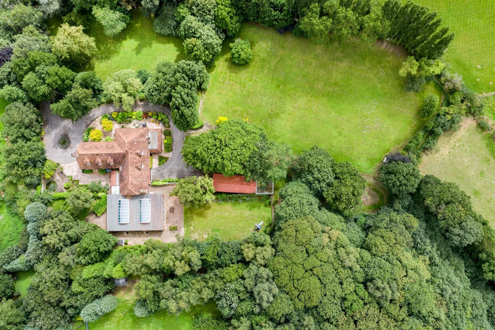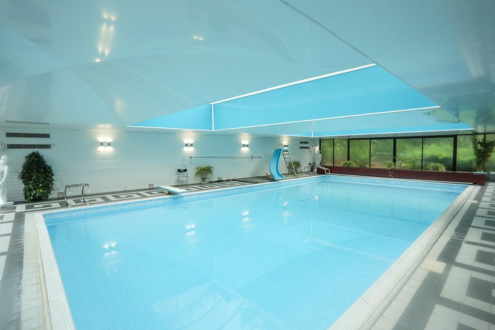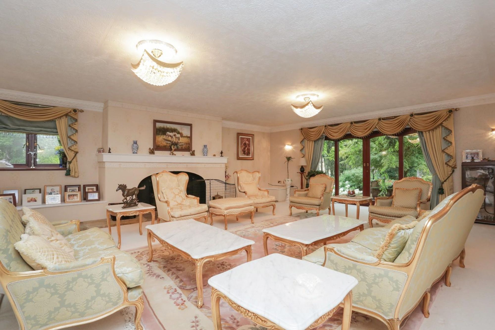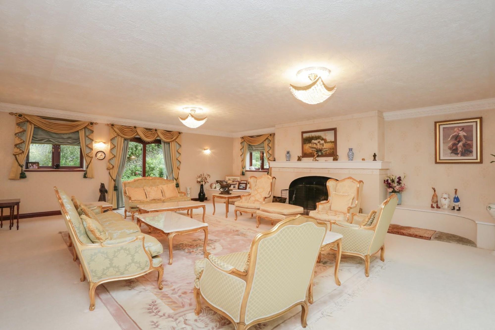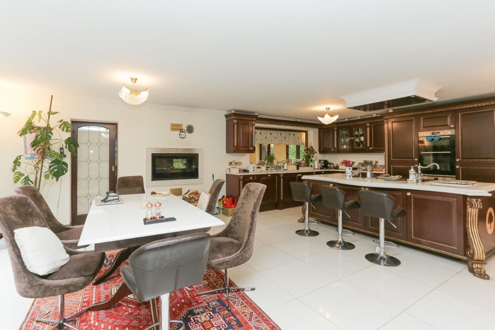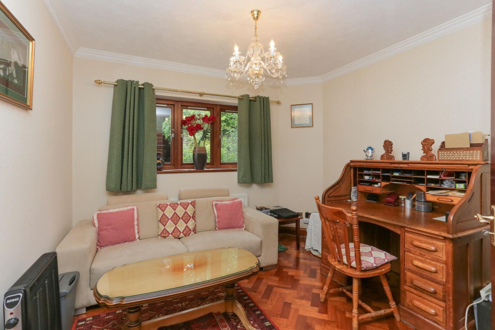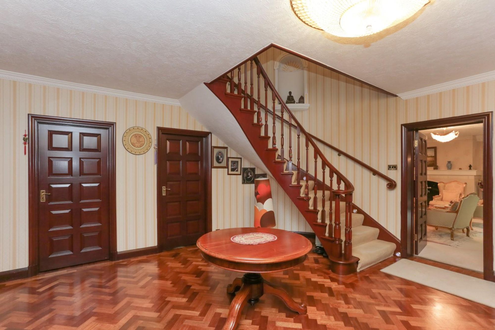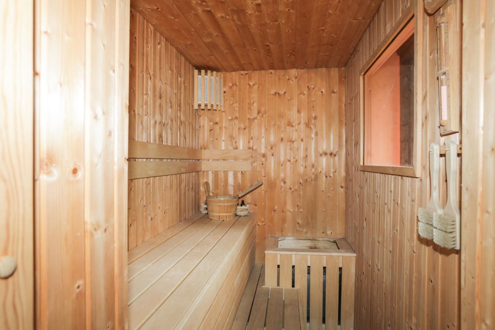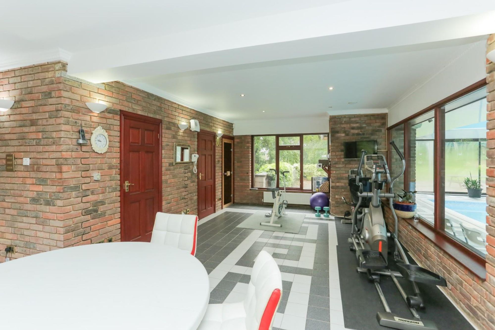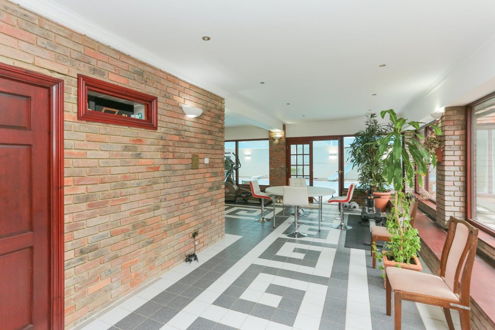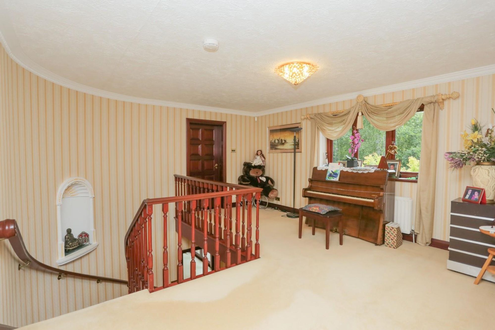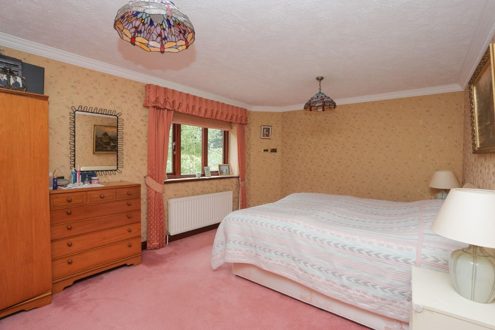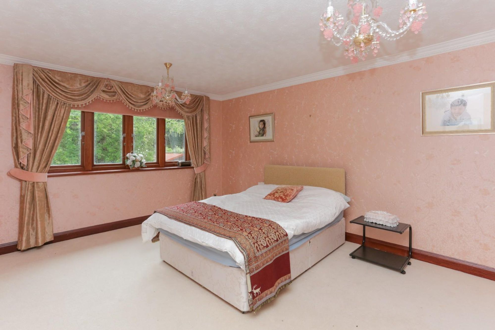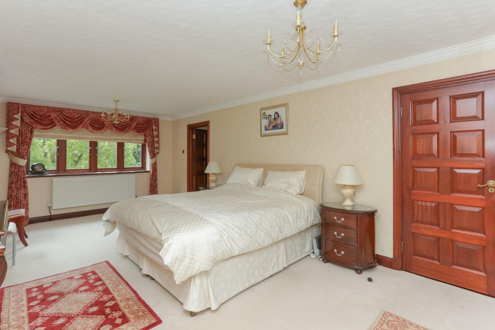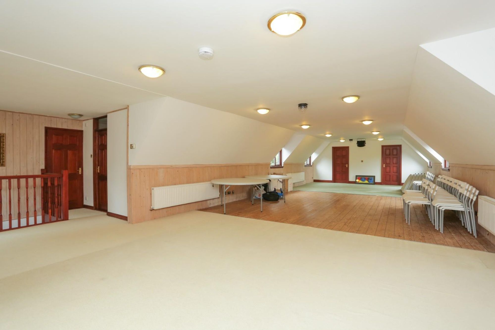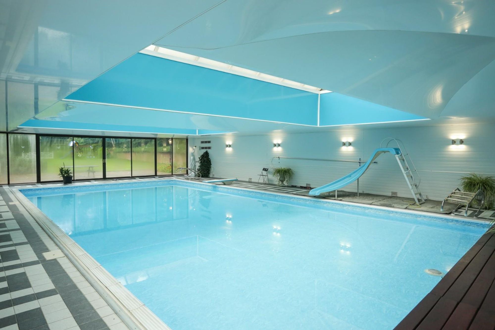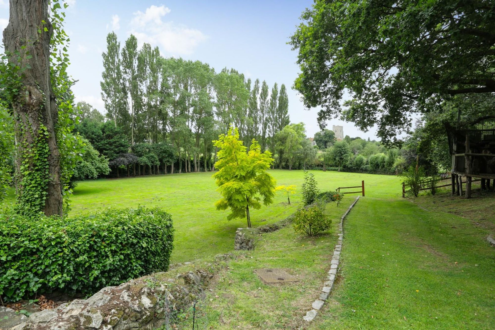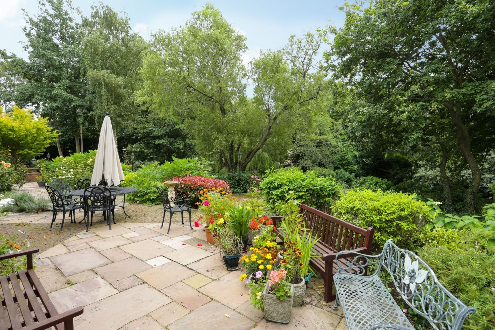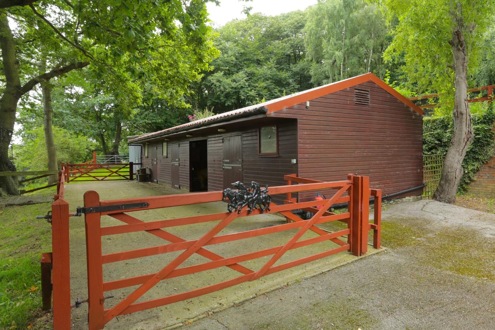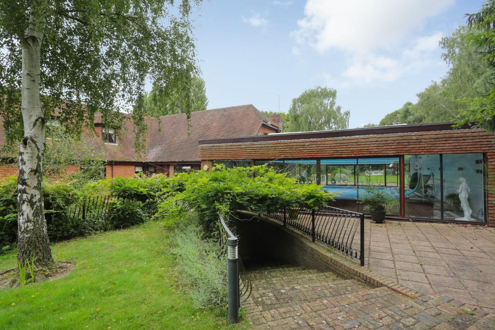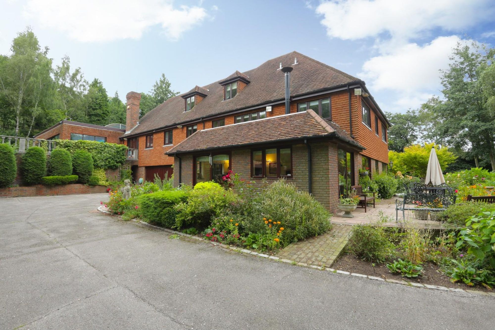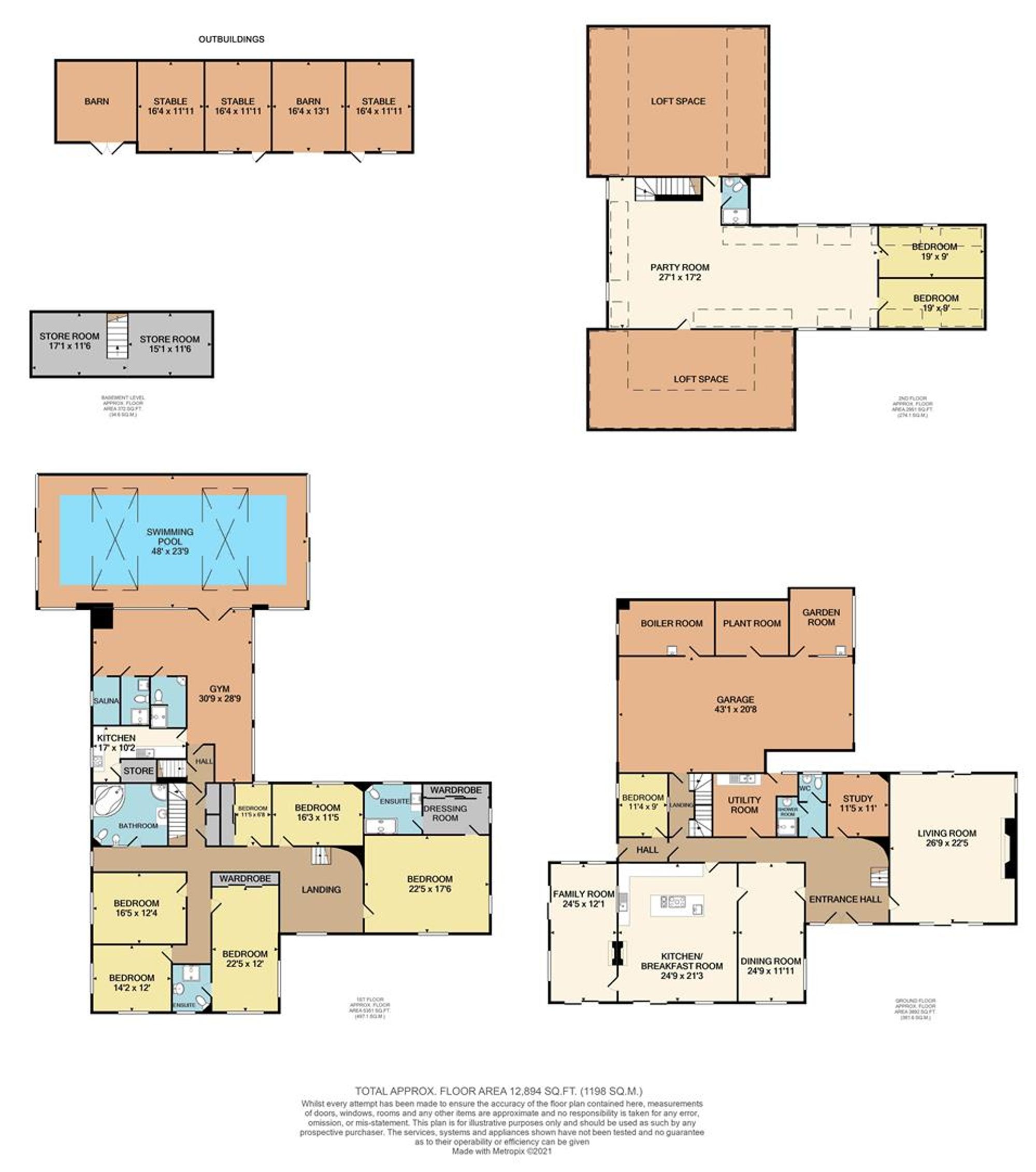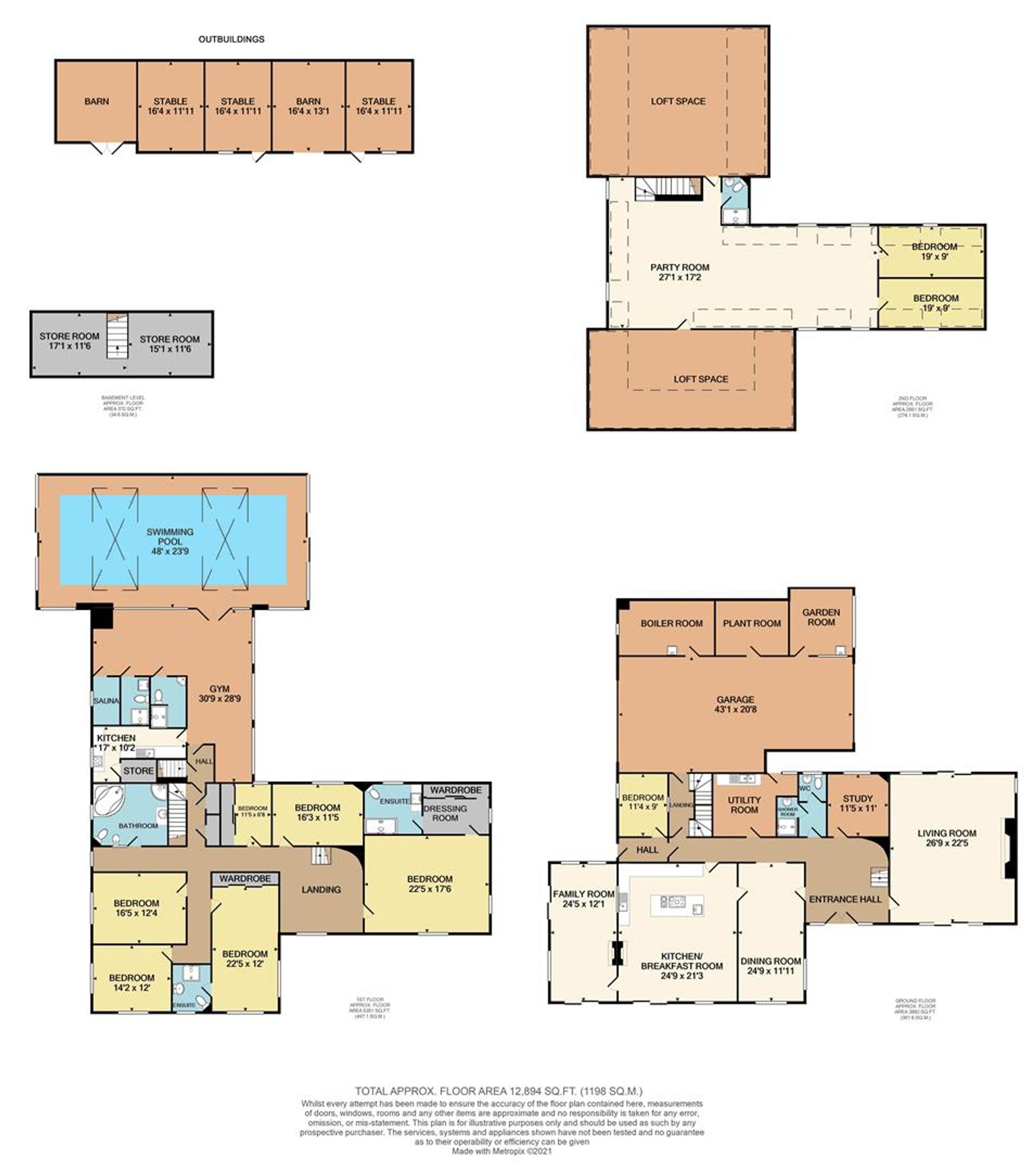Summary
Oak Manor is a beautiful detached family home standing in an elevated position on a large plot of approximately. 4.5 acres. The property is approached via electric gates along a long drive. The property itself provides accommodation of over 11,000 square feet. The large entrance hall provides access to the various levels of the house. To the ground floor there is a large formal drawing room, a formal dining room, study, impressive spacious kitchen with a comprehensive range of integrated appliances including double oven, microwave oven, fridge/freezer, two dishwashers and electric hob. There is also a family/garden room with patio doors to the gardens and views towards the church. Also to the ground floor is a utility room, spare bedroom and a shower room and WC. There is also a two room cellar accessed from the ground floor.The main sweeping staircase leads up to a spacious reception landing and this is complimented by a second staircase. The master bedroom has a dressing room with fitted wardrobes and an en-suite shower room. There are five further bedrooms, one with en-suite shower room and a family bathroom found on this floor. To the second floor there is a large loft room/party room which has been used to host family occasions over the years with two additional rooms (potential bedrooms) and a shower room. There are two separate loft areas which provide potential for conversion, subject to the necessary planning consents. The final part of the property is the extensive leisure complex with its large indoor pool with electric cover. There is a gym, sauna, two shower rooms as well as a kitchen.Oak Manor sits in extensive grounds and benefits from lovingly tended gardens with a variety of established trees, flower and plant beds. There is a large paddock with outbuildings including three stables and tack room. A further path leads to the upper orchard and a woodland walkway. To the rear of the property is the large garaging with boiler room and plant room.

