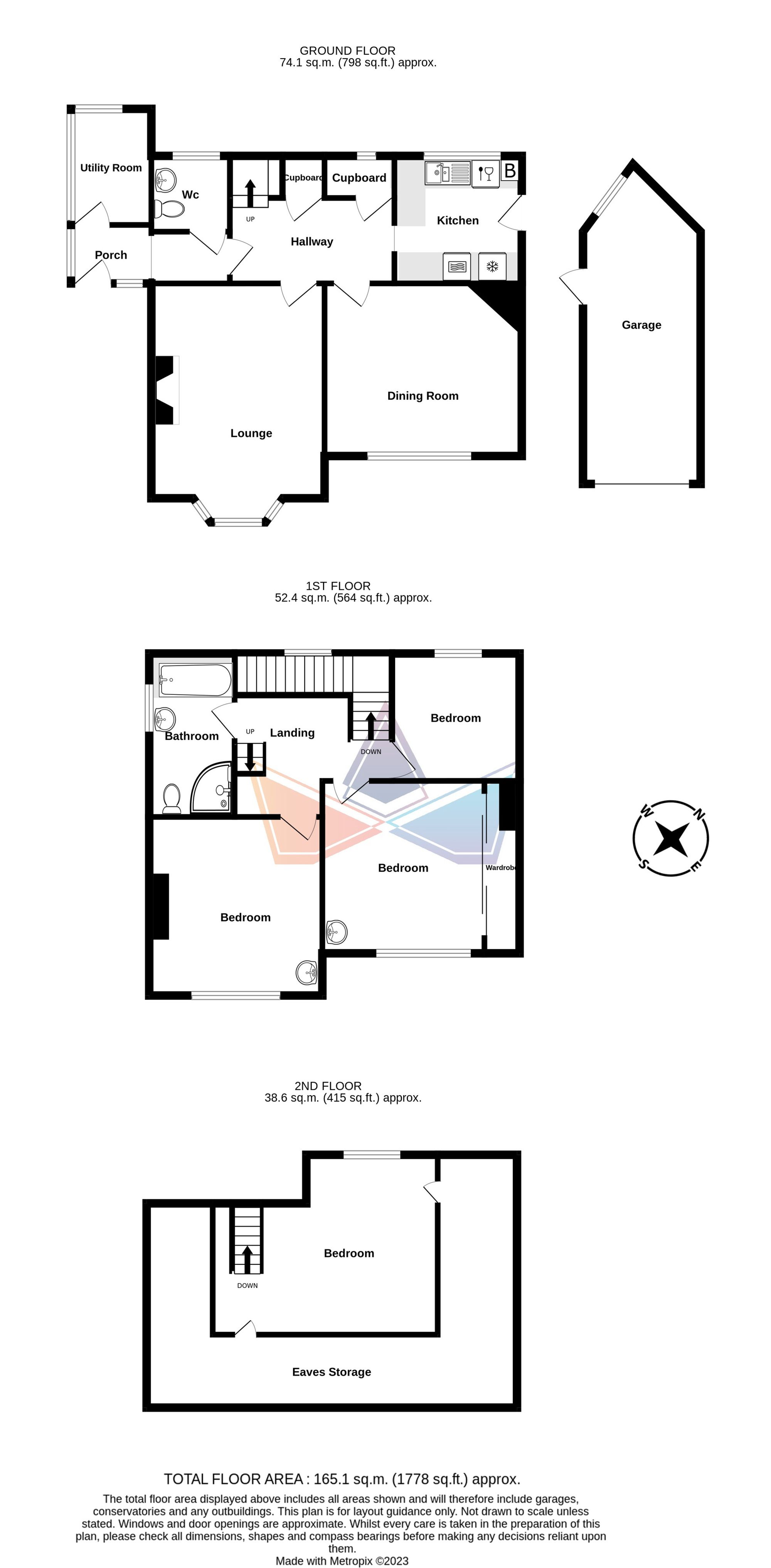


3 bedroom Detached House for sale
£500,000

Introducing this charming and spacious detached home, nestled in one of the most highly sought-after crescents in the area. This home boasts unrivalled privacy being one of only two detached homes in this exclusive neighbourhood. As you approach the property, you will be greeted by the large front garden, perfectly complemented by a driveway that can comfortably accommodate at least three cars.
Upon entering the home, you will be captivated by the long and secluded garden, providing a serene escape from the hustle and bustle of every-day life. The spacious reception rooms are a true highlight, offering ample space for entertaining or simply unwinding after a long day. Accompanying the reception rooms is a separate kitchen and utility area, ensuring practicality and convenience for all your culinary needs. Additionally, this property offers generously sized bedrooms, perfect for growing families or those in need of additional space.
Presented to the market with no onward chain, this house is a rare gem in a fantastic location. Situated close to the station and esteemed grammar schools, it is perfect for families and commuters alike. Boasting a generous plot, this property offers not only a prestigious address but also the invaluable opportunity to create a home tailored to your exact tastes and desires.
Offered to the market with no onward chain.
Identification checks
Should a purchaser(s) have an offer accepted on a property marketed by Miles & Barr, they will need to undertake an identification check. This is done to meet our obligation under Anti Money Laundering Regulations (AML) and is a legal requirement. We use a specialist third party service to verify your identity. The cost of these checks is £60 inc. VAT per purchase, which is paid in advance, when an offer is agreed and prior to a sales memorandum being issued. This charge is non-refundable under any circumstances.